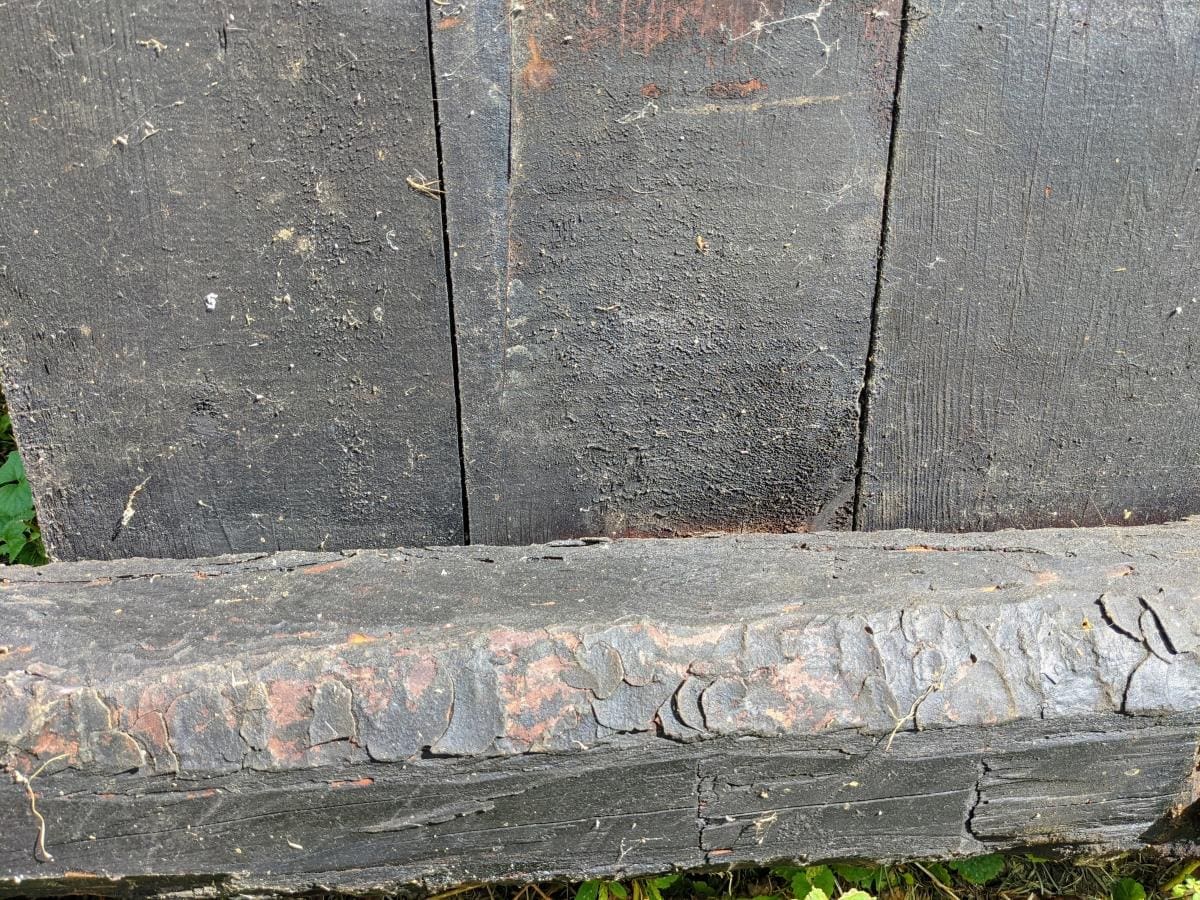On the steep bank just behind our house we had an old smokehouse. The roof must have been leaking a long time ago, because even though it was re-roofed with tin about 20 years ago, the rafters and floor were full of rot. This year we noticed that as the wood foundation beams decomposed, the whole thing was in the process of slouching down the hill. It was time for it to go.

We never used the smokehouse for its intended purpose, or really any purpose, because it was already in sorry shape when we moved here ten years ago.
Demolition was pretty easy. I stripped as much of the weathered siding as I could. I’ll try to reuse it for some decorative woodworking. Then the boys and I gave a mighty shove and it toppled over.
I’m always interested to see how old buildings were fitted together. This was framed in the timber framing style with pegged joints. Since some of the fasteners were machine-made round nails, it can’t be as old as the rest of the house. But talking about the age of farm structures is a study of the Ship of Theseus paradox. Even though the smokehouse itself may have been built in the 1900-1930 period, the framing timbers were of different sizes and several had unused mortices in them. Like most of the other timber framing in our house, the lumber was likely recycled from an even older building.

I wonder how many hams and bacons were smoked in this building over the years. I also wonder which, if any, of the things I build now might cause someone in a hundred year to think about the work I’m doing here. Will that future person look back and feel some sort of connection, the way I feel with that farm family who built this smokehouse and smoked their pork in it.
